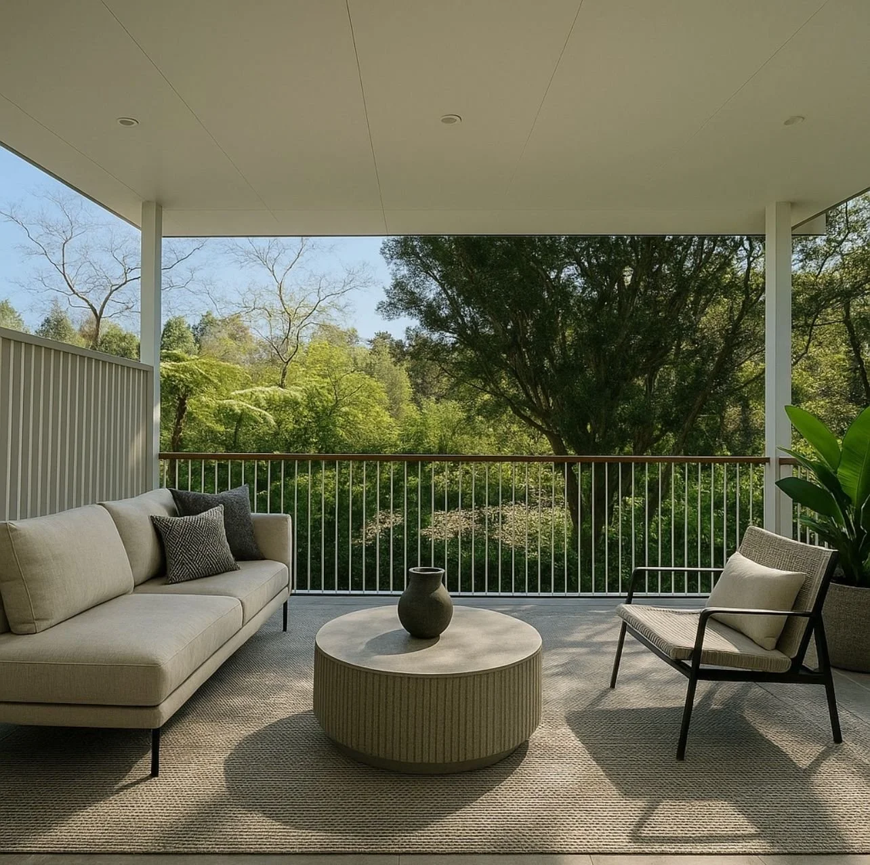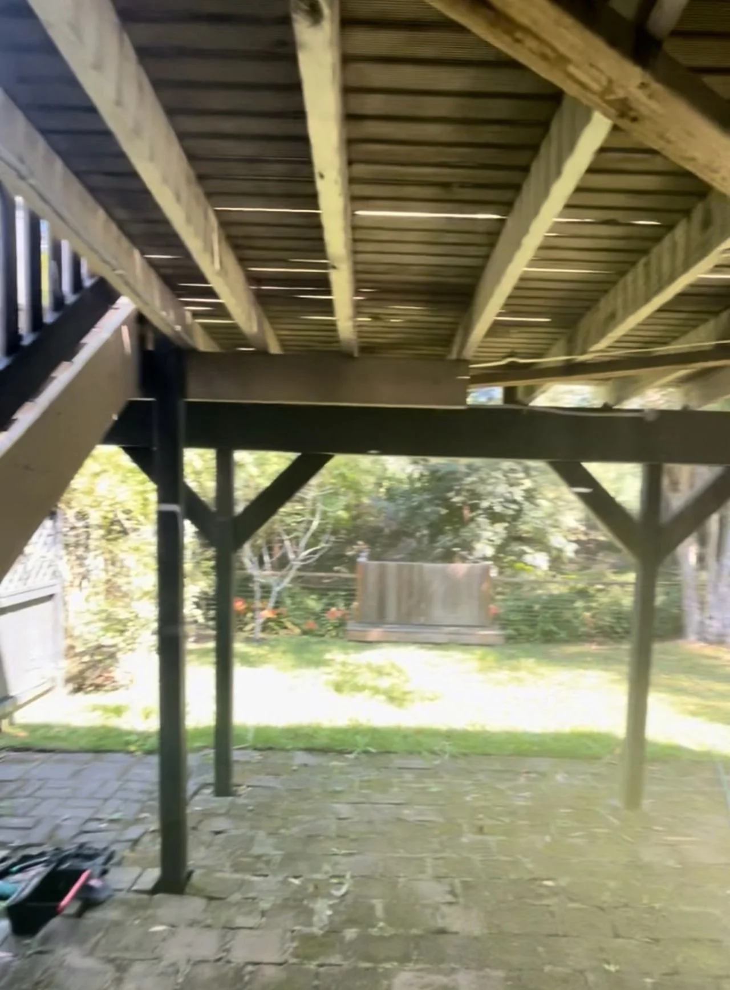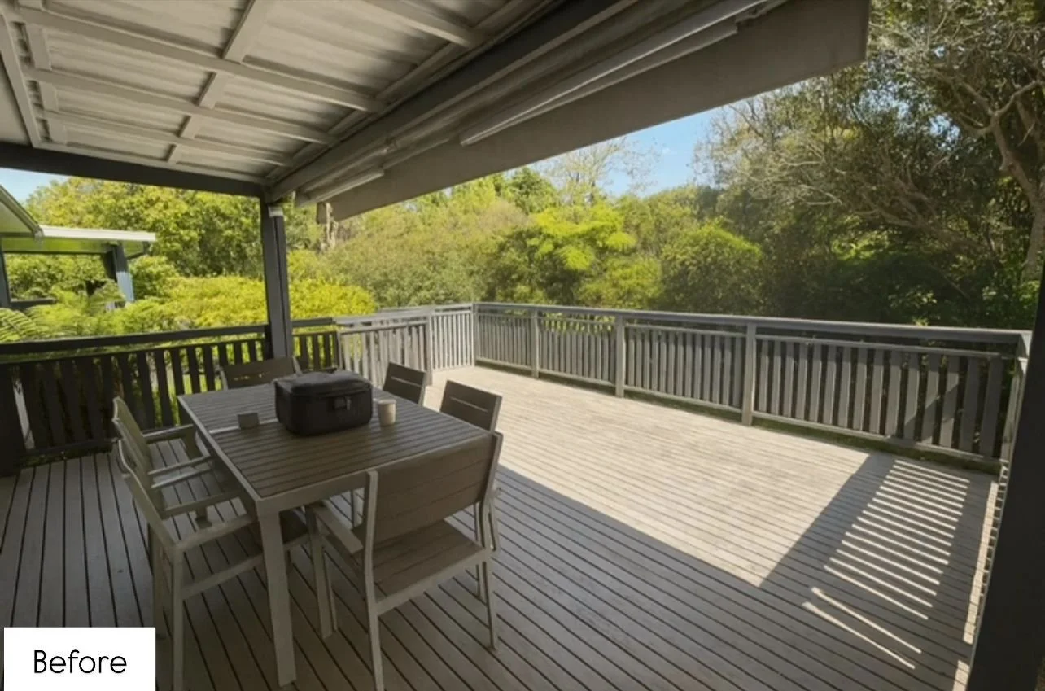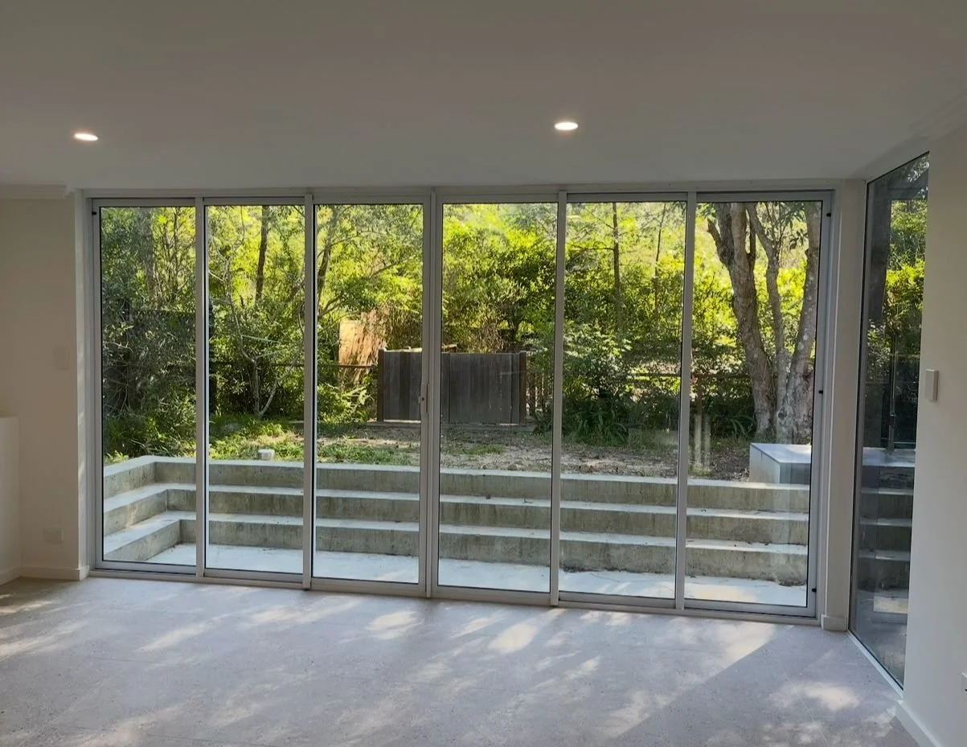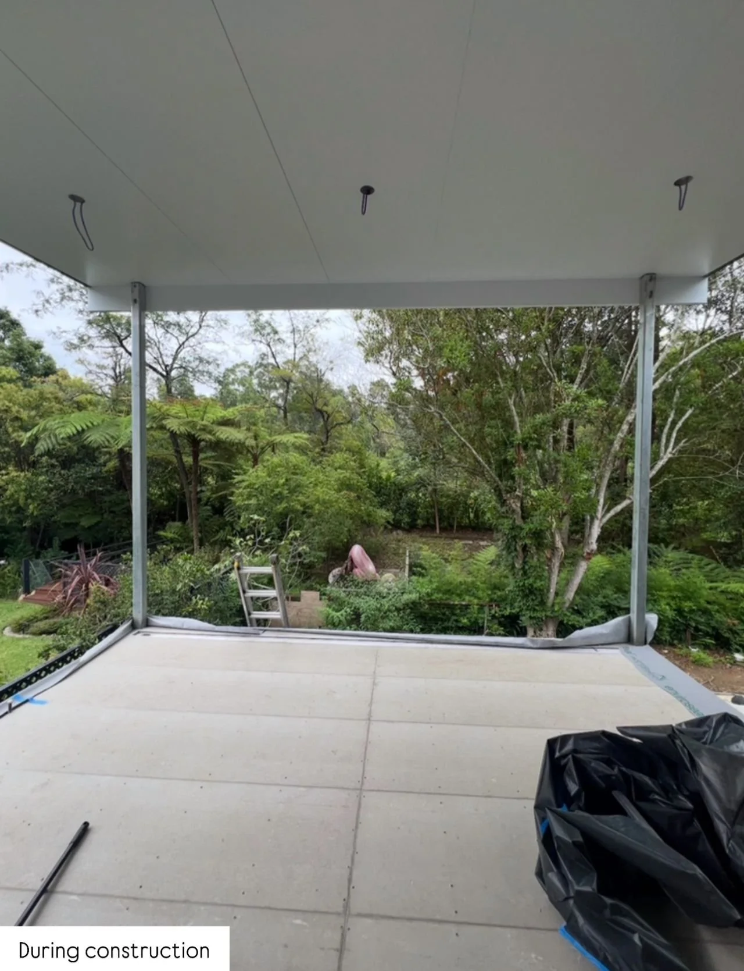Wahroonga Home Extension
Before Construction:
During Construction:
Beneath the existing deck was an unusable area. Simply closing it off would have created a cramped, non-compliant space with low head heights. Instead, our builders excavated 500mm into the ground and introduced new steel beams, transforming it into a light-filled bedroom/lounge the family could enjoy.
Outside, the new level change became an opportunity: rather than just steps, we designed them to double as casual seating beside the pool, an area to draws family and friends together.
Project Context:
This (approx.) 100sqm renovation included:
• A new bedroom/lounge under the deck
• A new deck with a new roof sitting higher
• Renovated rumpus room and bathroom
• All delivered within a bushfire zone with high wind loads
*The concept styling image was created with AI after construction; a tool we use to help clients visualise the lifestyle potential of their finished spaces.
Builder: KMK Property Solutions


